Complete Home Renovations
- Quinn Coats
- Sep 4, 2025
- 3 min read
Complete Renovations have been the name of the game lately.
I love that I never know what kind of project I will get to work on next. The last several projects have been entire gut jobs. These houses either were not well cared for in the past or haven't been touched in decades. This house has beautiful after photos, but when you see where the home started it really wows.

This Overland Park ranch had mostly been left untouched over the years. I loved many of the original details like these massive windows in the large lounge at the back of the house. The house had original hardwood floors, a large fireplace with the same architectural rock as the front of the house and a great solid wood front door that just needed a good clean.
The room arrangement and ALL OF THE WALLS made every room feel very small. The kitchen was immediately to the left of the front door when entering the home. And was not much wider than a galley kitchen. It had a small space for an eat-in kitchen 2 seat table. Then in the room further to the left, next to the garage was a dining room with small doorways between both kitchen and the hearth room at the back of the house. The hearth room was large enough for the fireplace and two chairs, and while I loved the coziness of it, the walls needed to come down to reorganize for the new stairs that would go to the basement.
Originally there was an unfinished basement, and three bedrooms and one bathroom on the first level. This home was purchased to renovate for resell. All design choices were made to speak to the future buyer.
Kitchen Dining Room Walls between kitchen, dining and hearth room.
When working with a flipping contractor, we get very detailed on cost and return on investments. As a designer I have to decide what are the most valuable changes to make to the home. We consider factors like the location of the home, buyer demand, and homes that are selling high in the area. My goal is to hit the careful note between budget friendly and quality, desired features.
The two big decisions in this redesign were the basement finish and to move the kitchen. The basement stairs were in the garage originally, so to make the basement easy to access and better connected to the rest of the house, we added stairs inside the home. This gave the future homeowner two more bedrooms, an additional bathroom and a rec space and bar in the basement level.
The decision to move the kitchen gave the main floor of the home far better flow. The home originally had a galley kitchen, so we swapped the location of the dining room and the kitchen. It gave us easy access to the garage for groceries, space for an L kitchen layout and an island, and it gave future parents ideal sightlines to the backyard.
Lastly, because we added so much space and bedrooms downstairs, I was able to carve up one of the upstairs bedrooms into a closet and bathroom for a true Primary Suite. Leaving a Primary Suite, a second bedroom and bathroom on the main floor.
This house is a perfect example of how as a designer, I can help you make beautiful, unique choices that enhance the home, within a budget. This home sold in it's first weekend on the market.
I love giving homes new life. If you have a space that is in need to an update, I would love to help.
Cheers, Quinn







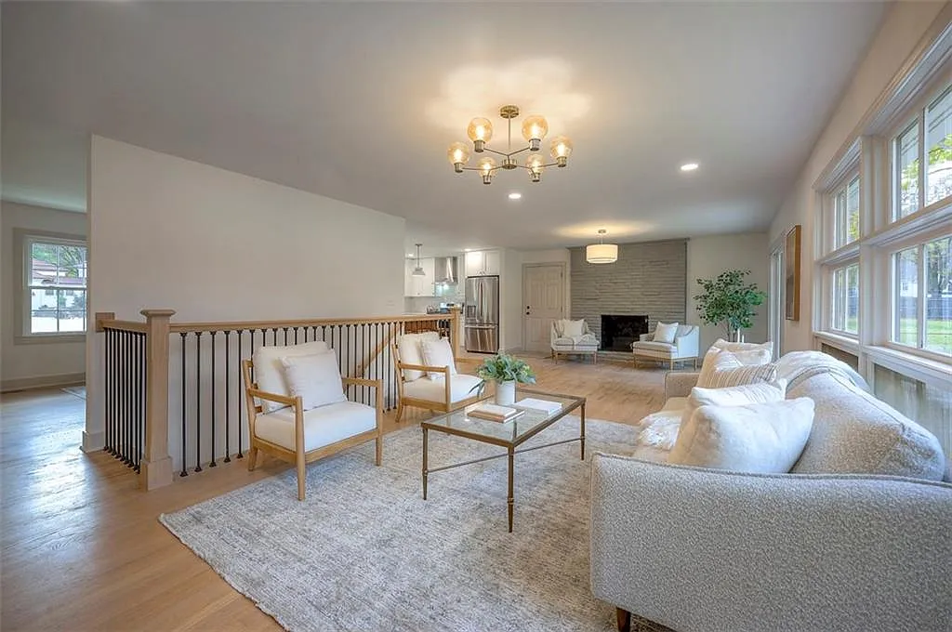
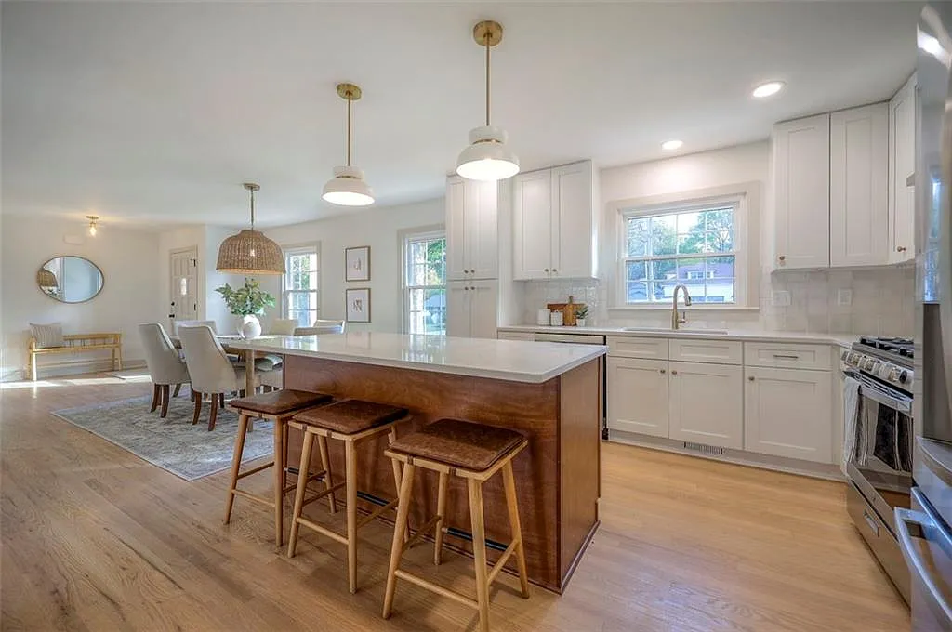
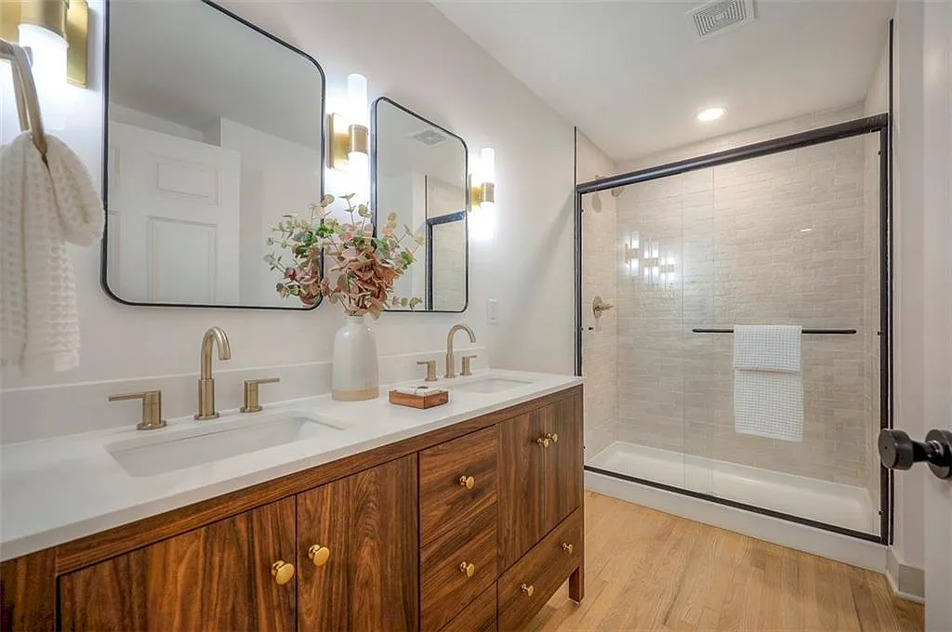
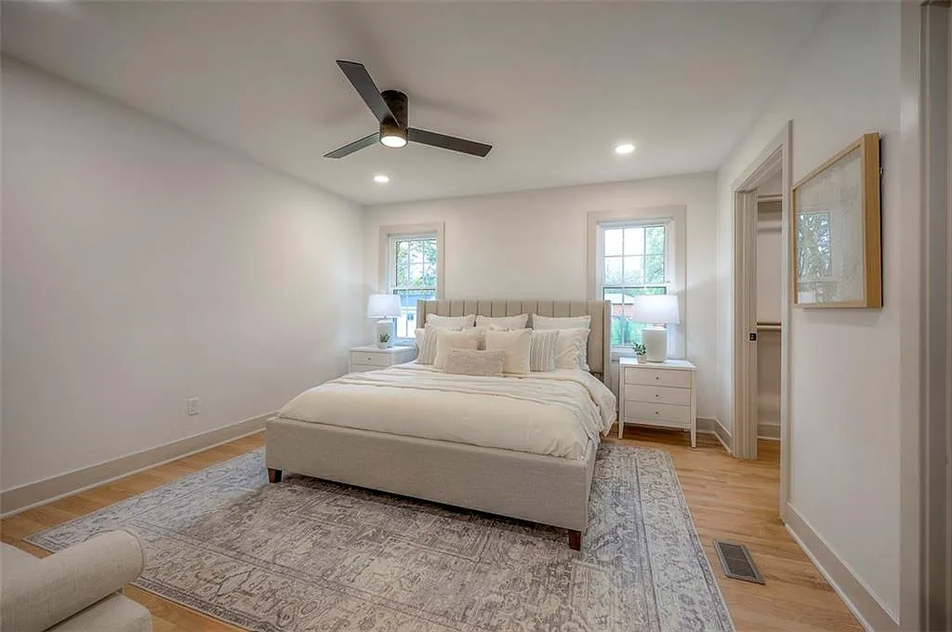
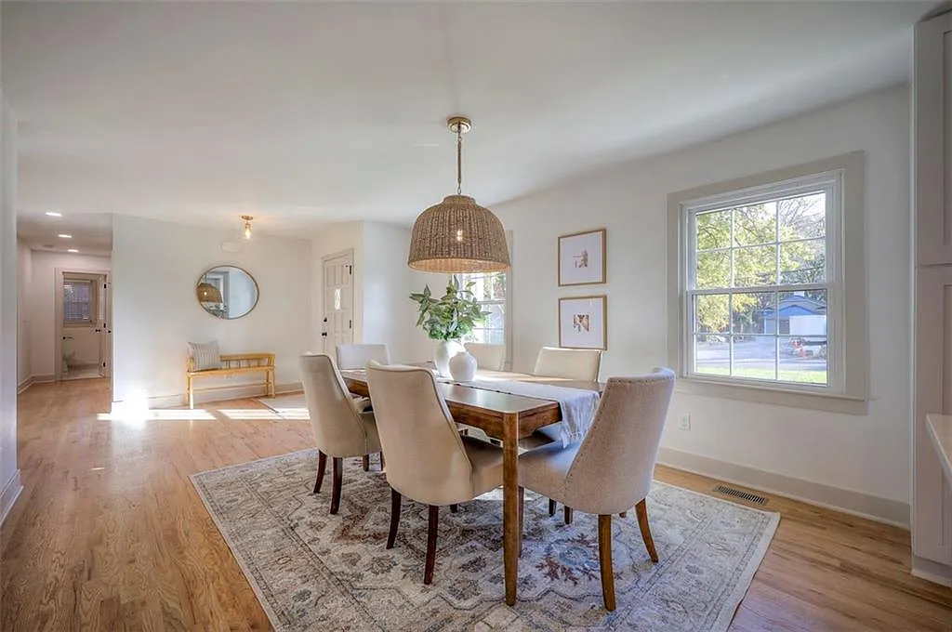
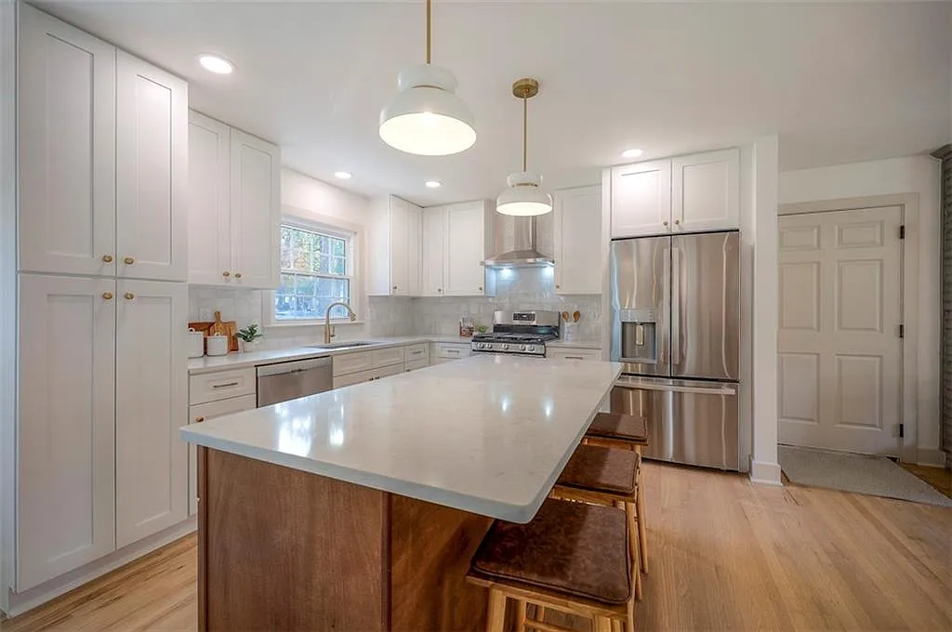



Comments